6722 Douthat State Park Road
6722 Douthat State Park Road
Millboro, Virginia
240 Acre Luxury Retreat
Listing Price: $1,700,000
240 Acre Luxury Retreat
6722 Douthat State Park Road Millboro, Virginia
PRICE: $1,700,000
Searching for peace and solitude amid luxurious surroundings? Your ultimate escape has been discovered in the County of Bath 7 miles south of Millboro Springs on Route 629 (Douthat State Park Road). Featuring a hilltop 3 bedroom/ 3.5 bath lodge as well as a turnkey, stream-side hunting lodge that sleeps 20, this property has it all for the adventurous outdoorsman, his family and friends.
Set amid towering hardwoods, lush forest cover and spring-fed streams, this rustic getaway offers all the amenities necessary to ease the stress and strain of city living. Whether it serves as a weekend retreat, vacation getaway or permanent residence, this salute to solitude will satisfy the most discriminating taste while providing endless outdoor adventures.
Main Lodge
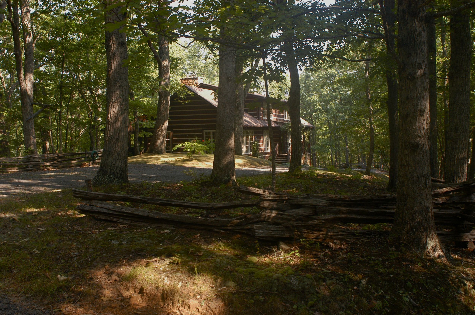
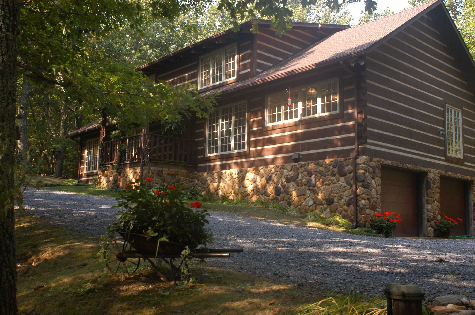
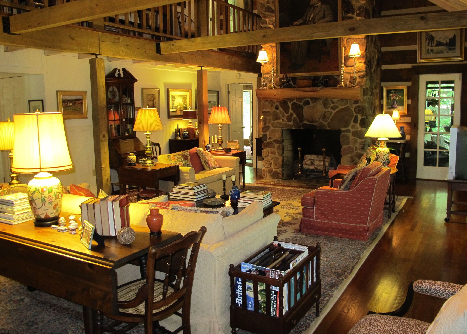
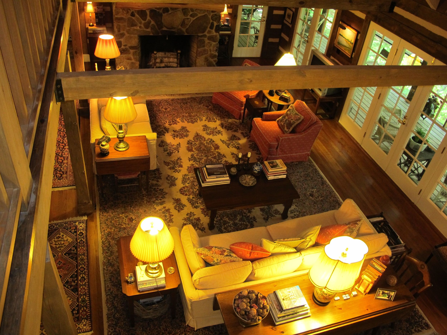
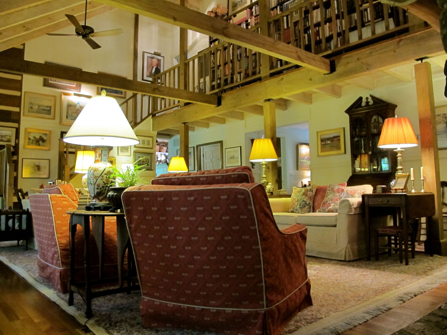
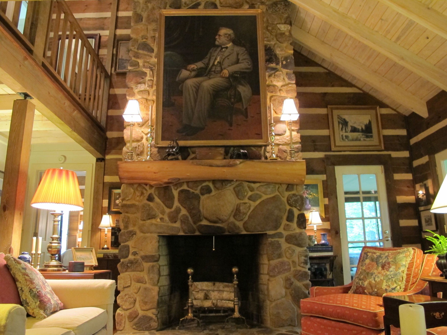
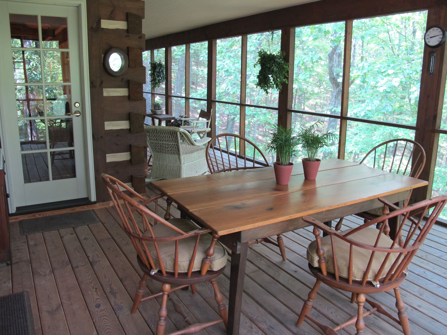
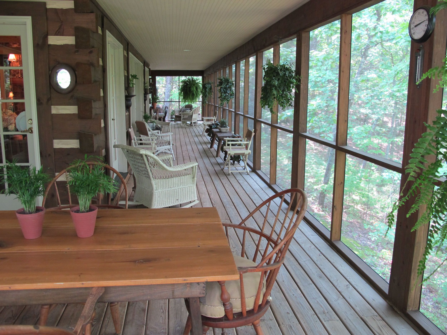
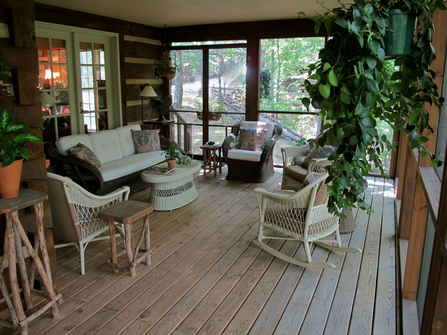
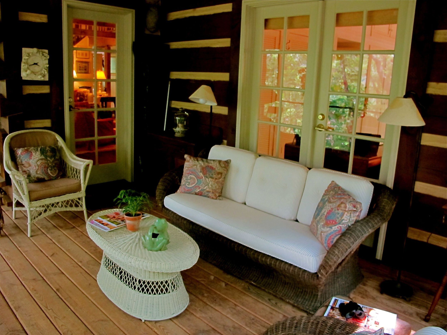
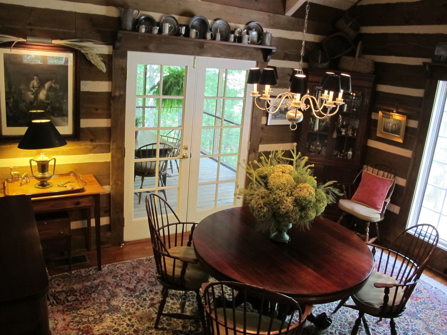
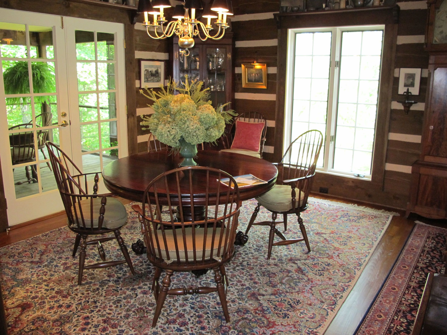
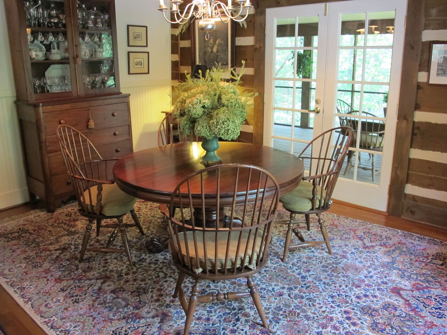

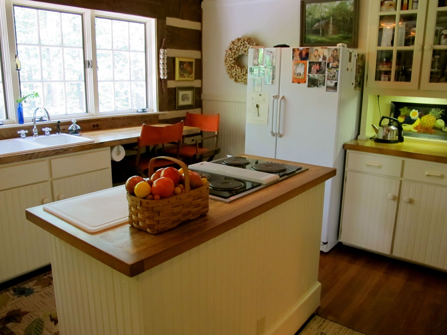

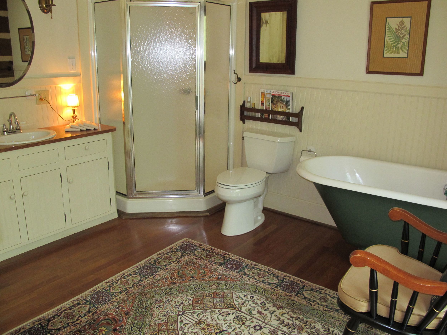

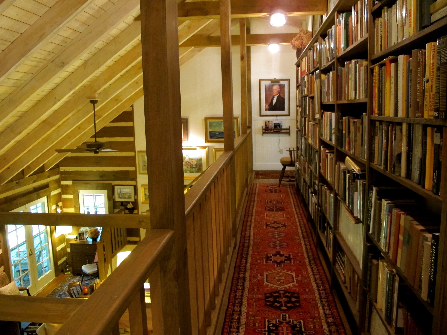
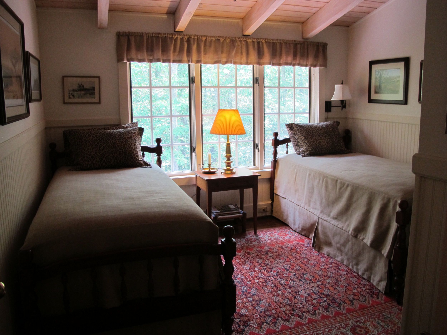
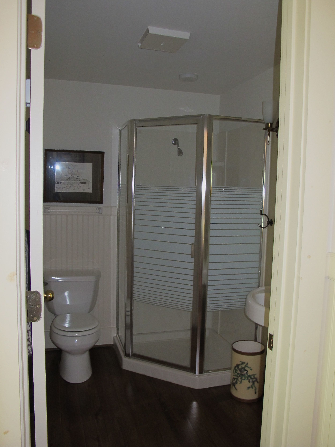
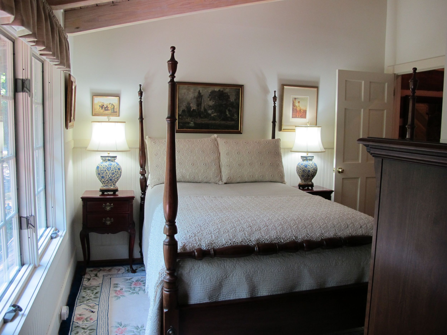
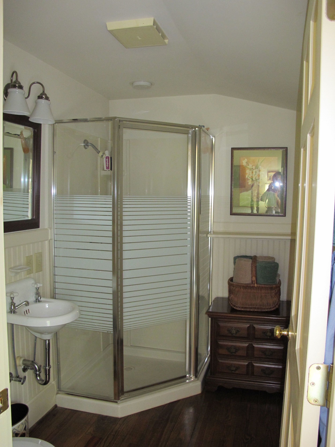
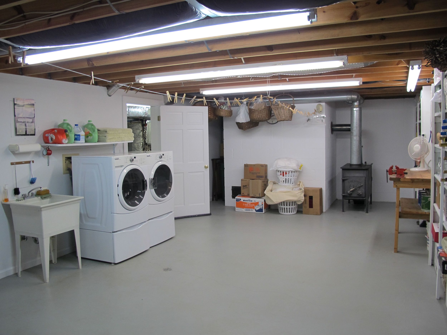
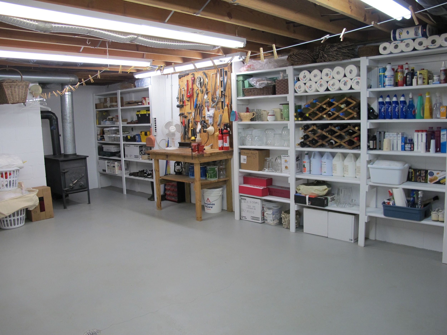
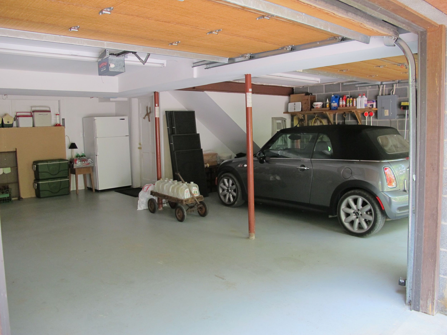
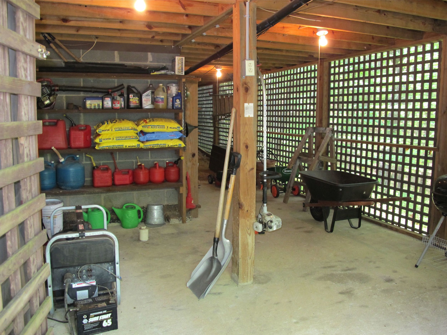
Main Lodge Outstanding Features
- Wood Flooring Throughout - Locust and Walnut First Floor, Pine Upstairs
- All Treated Pine Log Construction
- Heat Pump Air Conditioning and Heating
- Back-up Generator for Heating, Kitchen and Study
- Exceptional Water from Deep, Private Well
- Hilltop Location Surrounded by Thick Forest Cover
Hunting Lodge
Located on a lower section of the property alongside a spring-fed stream, stands the fully refurbished 1936 Hunting Lodge. The stream-side lodge offers generous living, dining and entertainment areas on the first floor along with a bedroom, full bath and a large galley kitchen. There is full screen porch on the front and another smaller screen porch to the rear. The second floor features built-in bunks for 18 and a full bath.
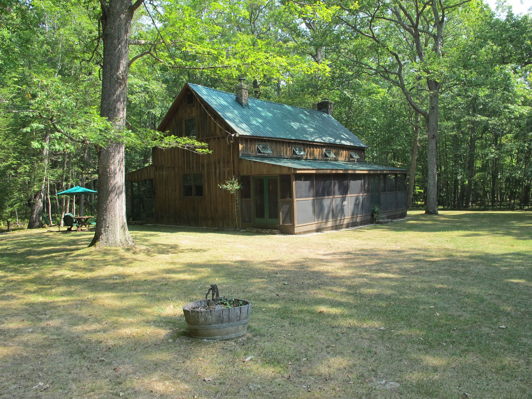
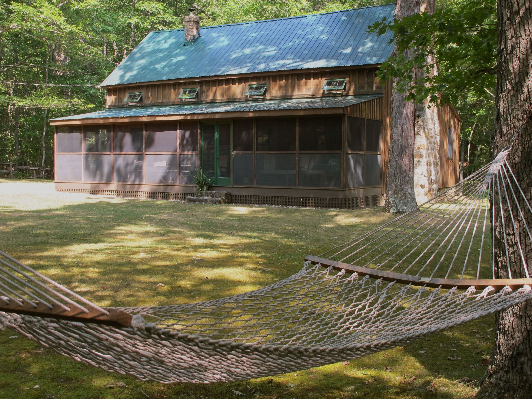
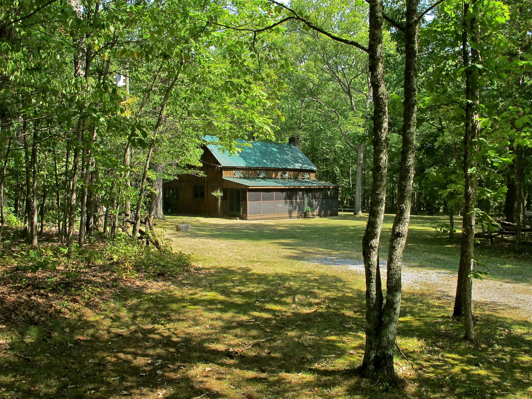
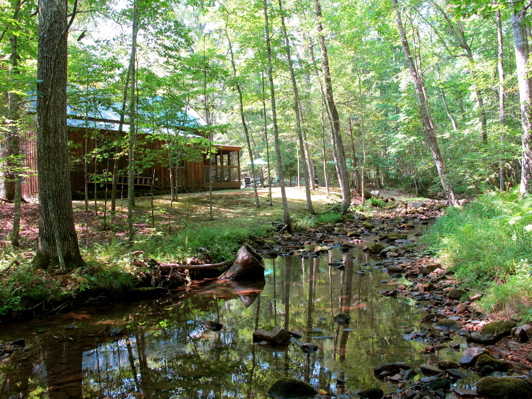
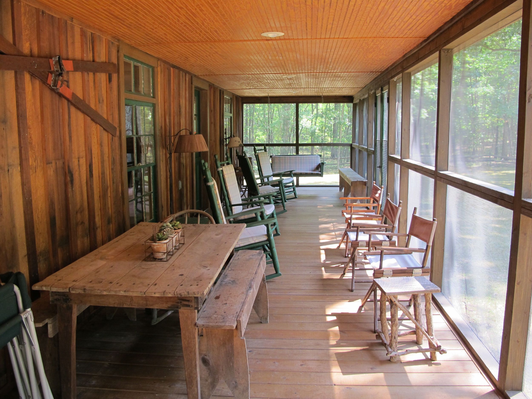
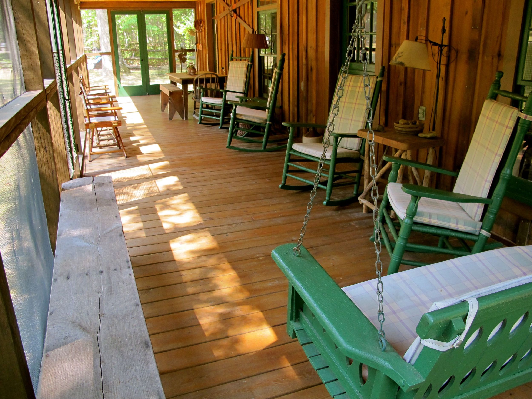
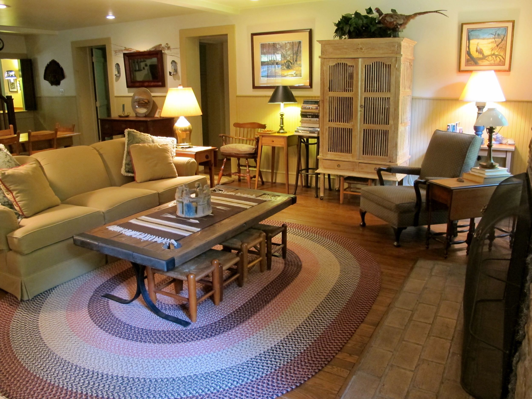
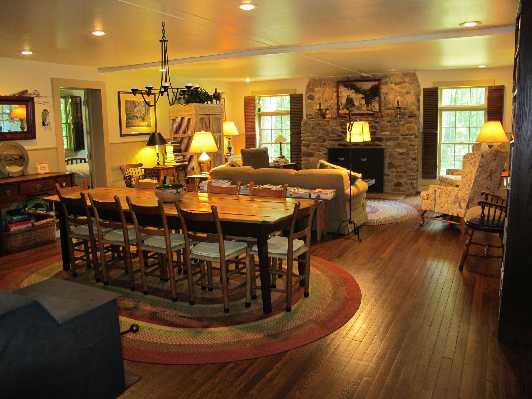
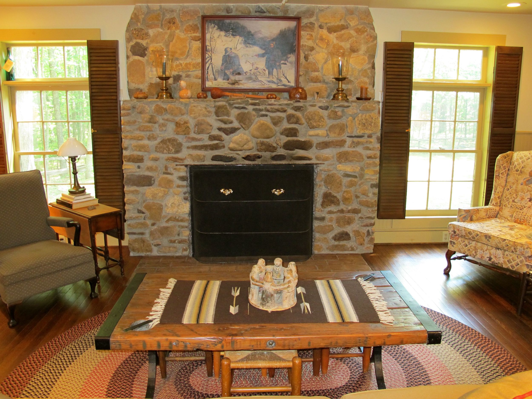
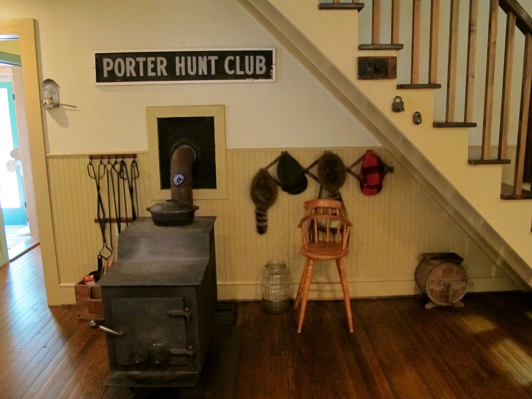
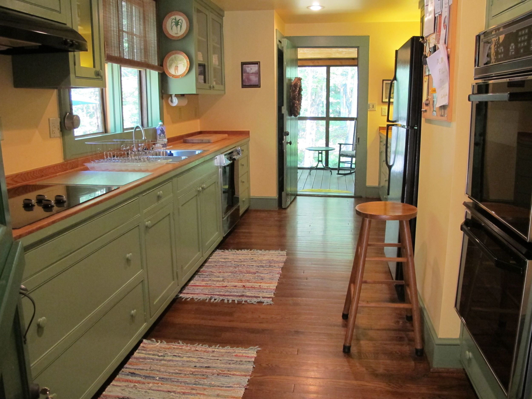
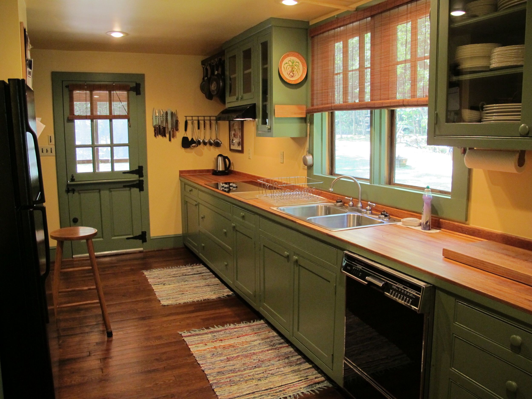
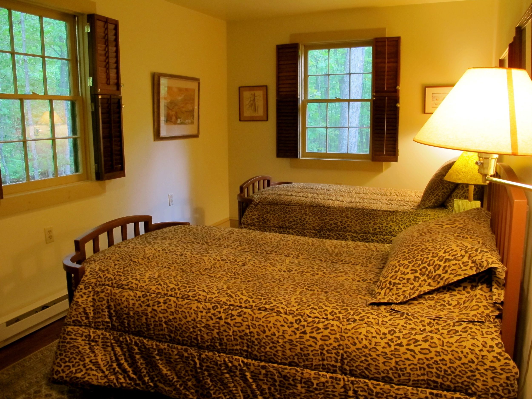
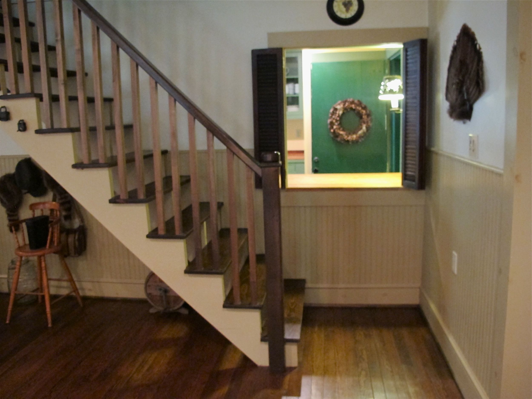
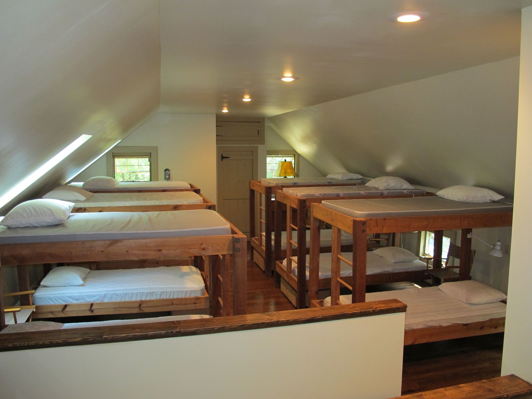
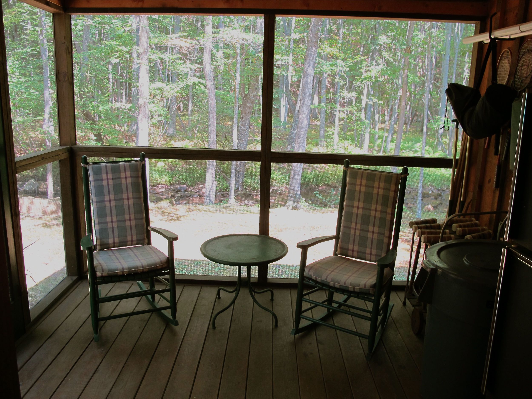
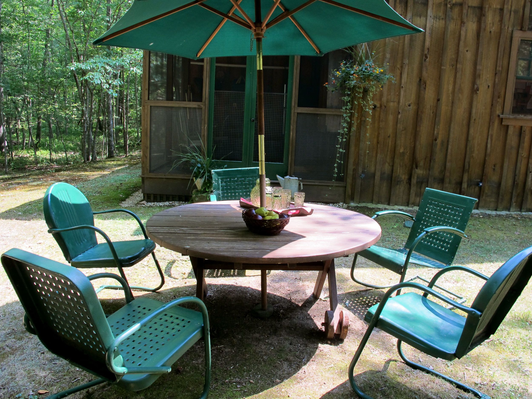
Hunting Lodge Outstanding Features
- Wood Flooring Throughout
- Cedar Sided Construction
- Heating by Electric Baseboard, Woodburning Fireplace and Wood Burning Stove
- Separate Well and Septic System from Main Lodge
- Exceptional Water from Deep, Private Well
- Stream-side Location Surrounded by Thick Forest Cover
- 240 Acres of Private Hunting Ground with Private Adjaceny to National Forest
This property is not in a conservation easement but would easily qualify for inclusion, which would provide the purchaser with significant State and Federal tax advantages. There is also significant timber value throughout the property. Annual property taxes total $2,175.

