5718 River Road
5718 River Road
Millboro, Virginia
"River Bend Farm"
SOLD
Listing Price: $1,250,000
River Bend Farm
5718 River Road Millboro, Virginia
PRICE: $1,250,000
SOLD
Reduced from: $1,950,000
A unique custom home in an exceptional riverfront setting on the Cowpasture River in Millboro, Virginia 5718 River Road
Located in eastern Bath County, this picture perfect farm totals 165 acres, 140 of which are open pasture with approximately 3/4 mile of Cowpasture River frontage including 1,400' on both sides. The property across the river rises sharply with steep bluffs, which affords total privacy. The farm is in a conservation easement (Virginia Outdoors Foundation) and retains one subdivision right, which has not been specified. The home is situated on a high promontory surrounded by 100 year old oaks and was built in 1998 with additions in 2005. Originally there was an old brick home here that dated to the 1820's. The main house has approximately 2500 square feet with 4 bedrooms and 4.5 baths and is an Arts and Crafts style. The interior is beautifully executed with 2 stone fireplaces, impressive millwork, substantial built-ins and hardwood floors in the main living areas. There are 10' ceilings throughout the first floor with recesses to 11.5' and 9' ceilings through the upstairs rooms. The views are spectacular from every vantage point and the home has multiple outdoor spaces to take advantage of it hilltop location.
River Bend Farm adjoins Fort Lewis Farm on its northern boundary and large family farms on its western, eastern and southern lines. Privacy and seclusion in an idyllic setting in a most desirable location, River Bend Farm is just 30 minutes from Hot Springs and the Homestead Resort with golf on two mountain courses, a full service spa, mineral baths, tennis, horseback riding, sporting clays, hiking and biking trails, fly fishing, skiing, shopping and fine dining. It's just 25 minutes to Warm Springs, the county seat with art galleries, museum, library, The Jefferson Pools and fine dining. Just next door at historic Fort Lewis Lodge, seasonal dining opportunities are available offering the finest in homemade cuisine in a very unique setting.
The purchaser of this home may apply for membership to The Homestead Golf and Tennis Club.
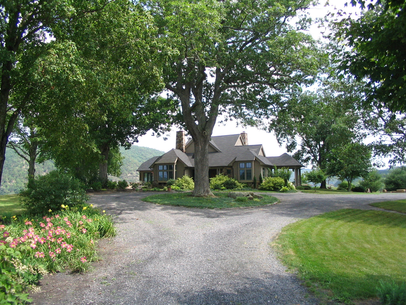
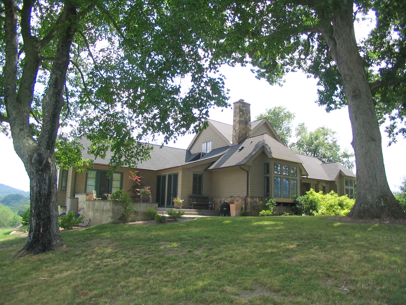
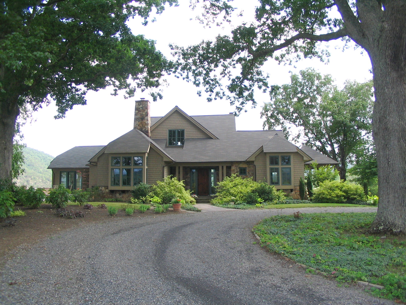
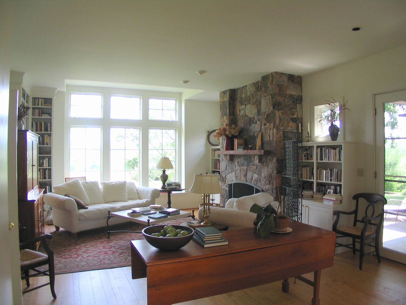
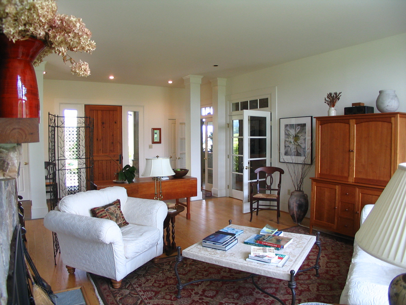
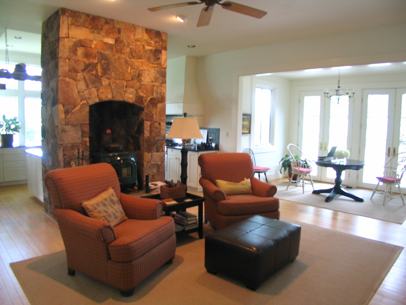
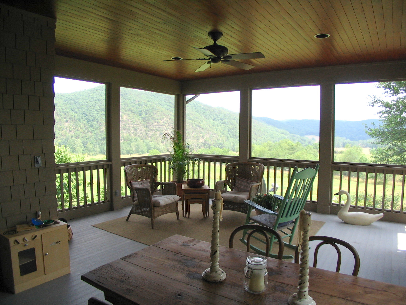
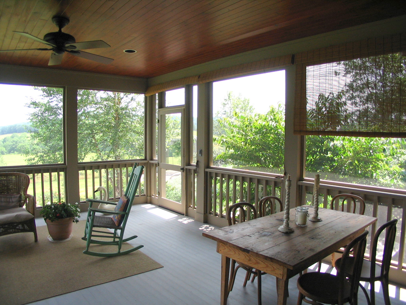
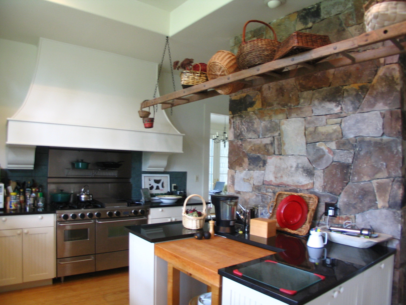
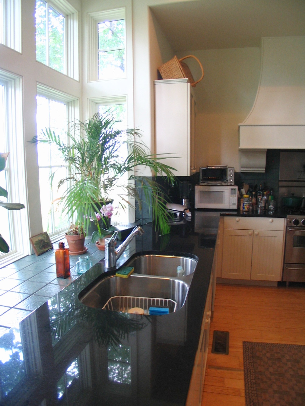
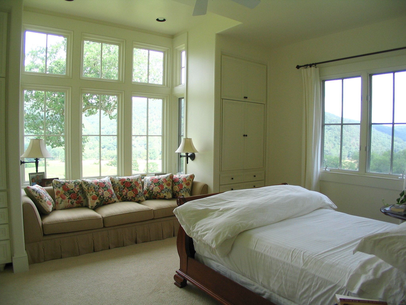
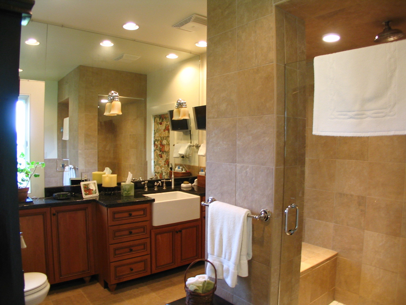
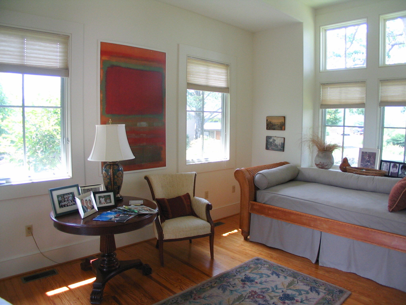
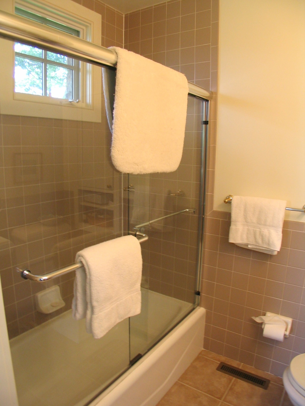
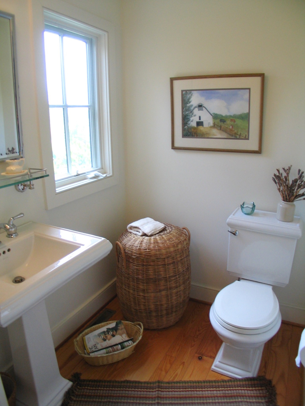
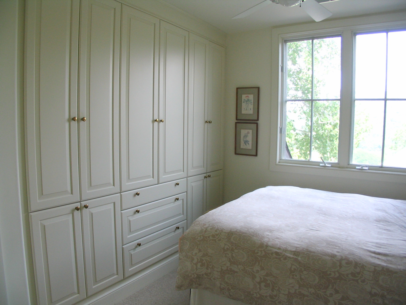
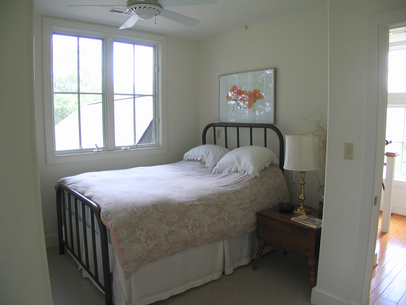
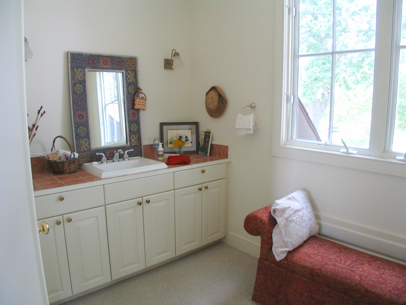
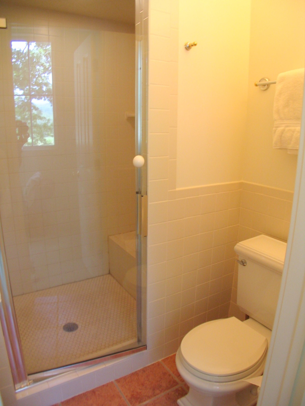
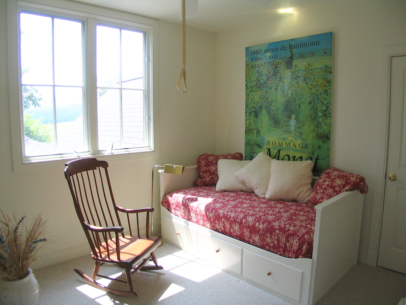
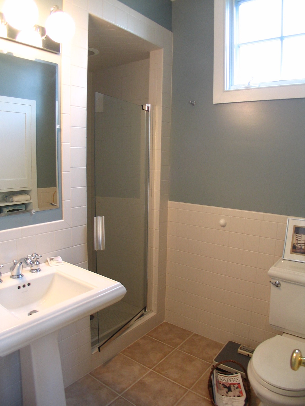
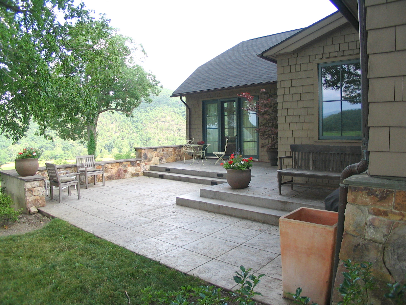
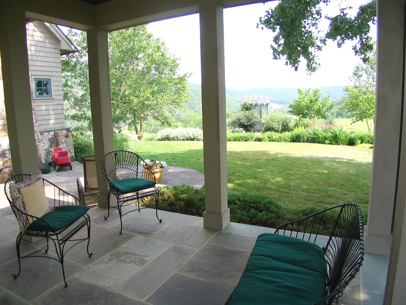
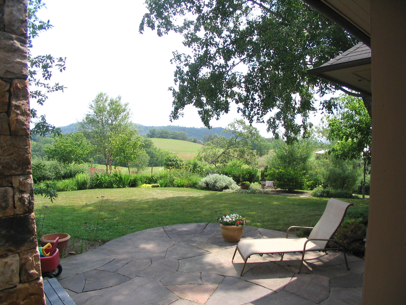
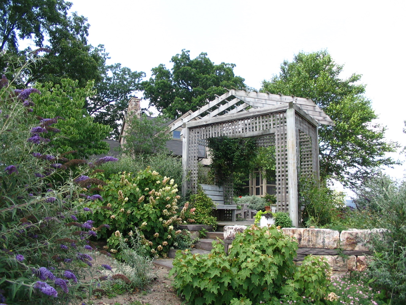
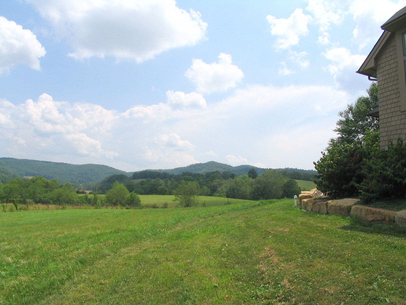
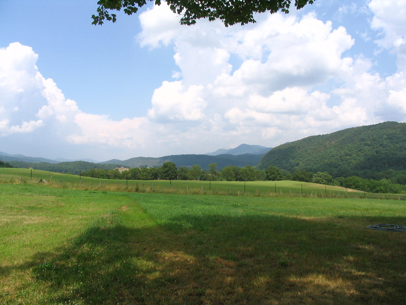
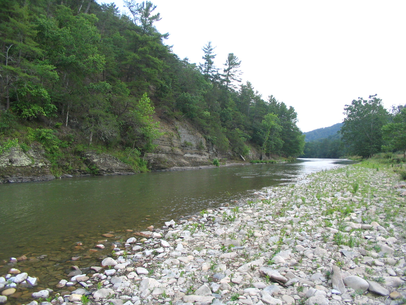
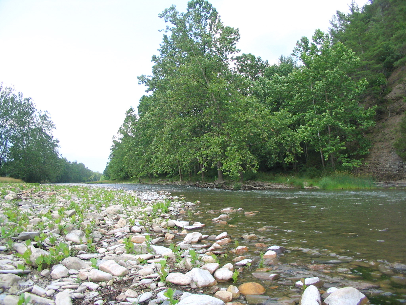
Guest Cottage & Barns
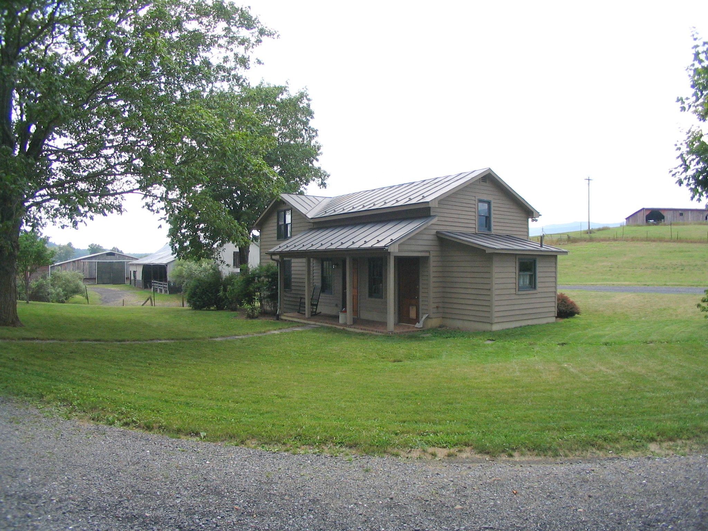
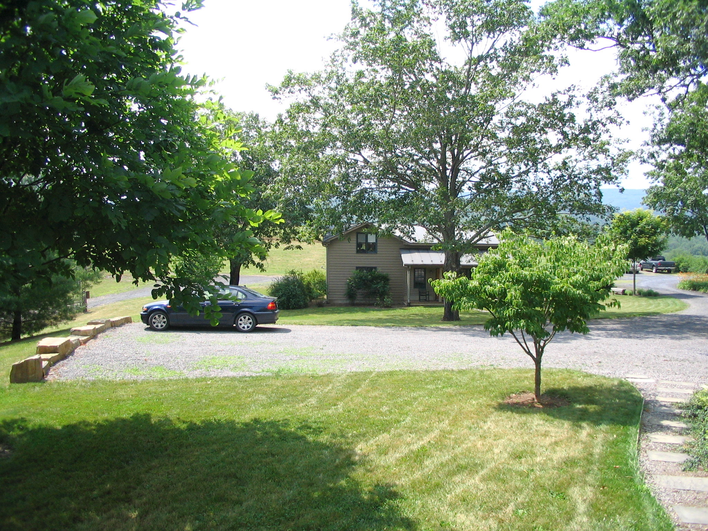
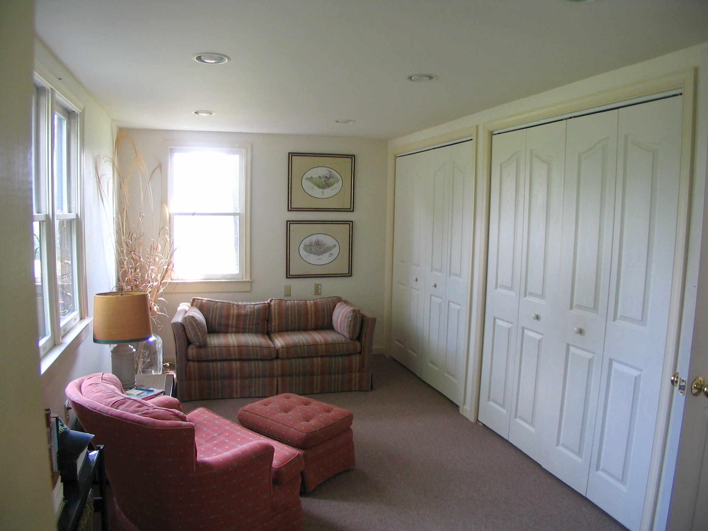
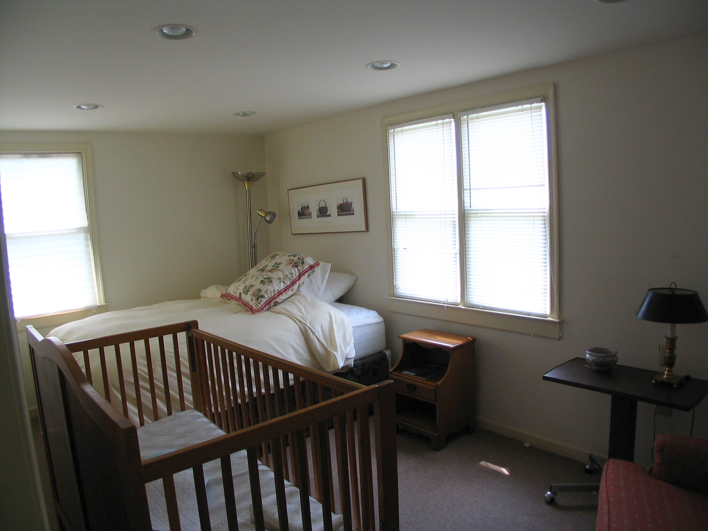
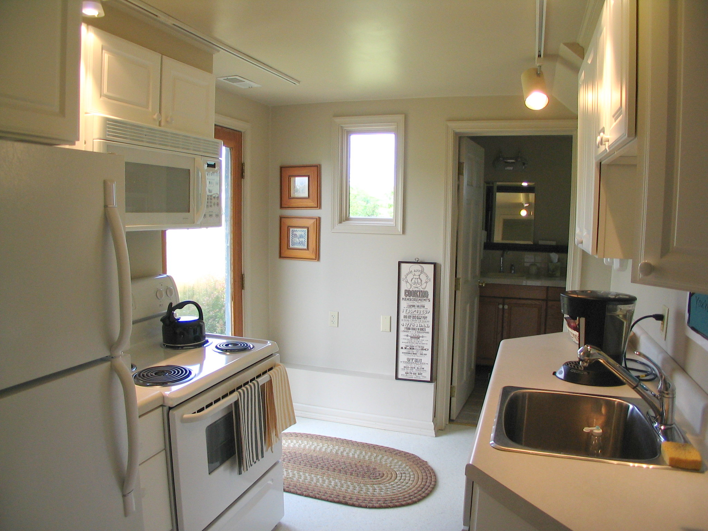
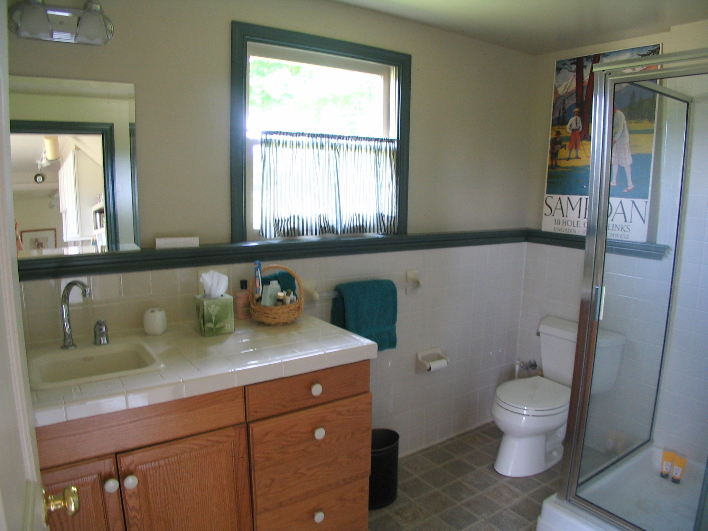
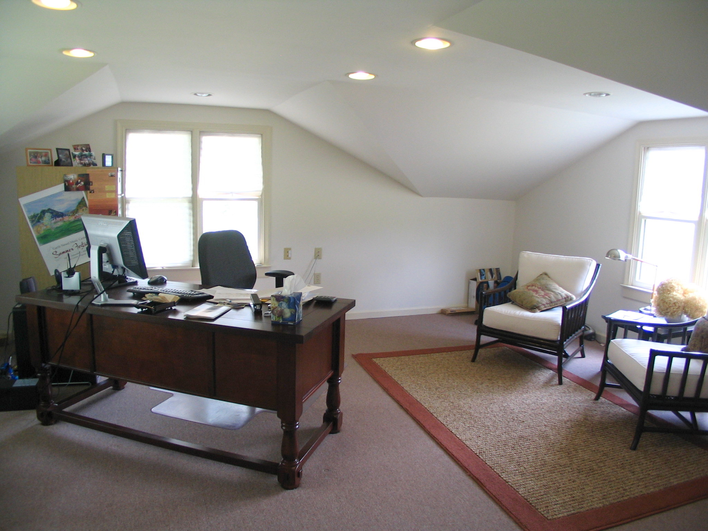
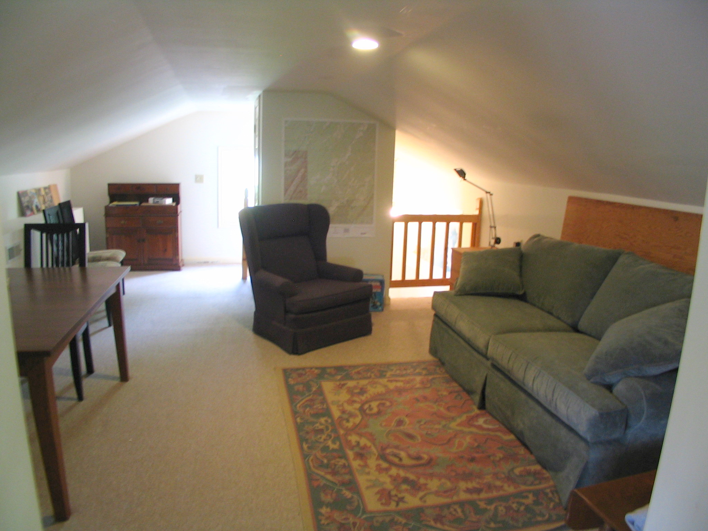
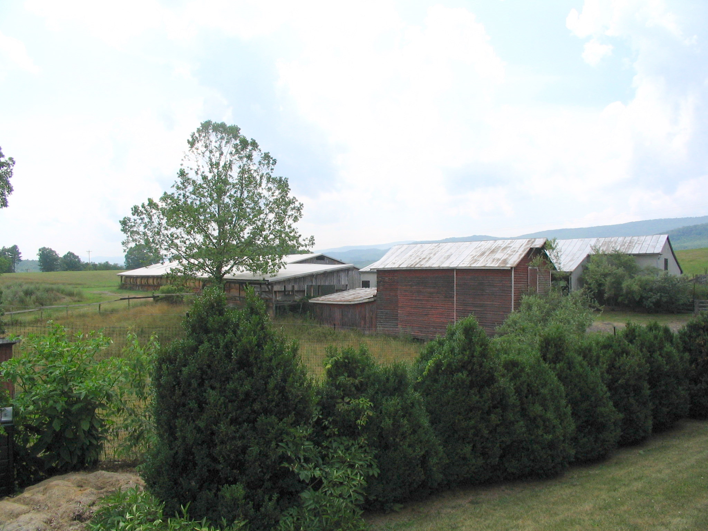

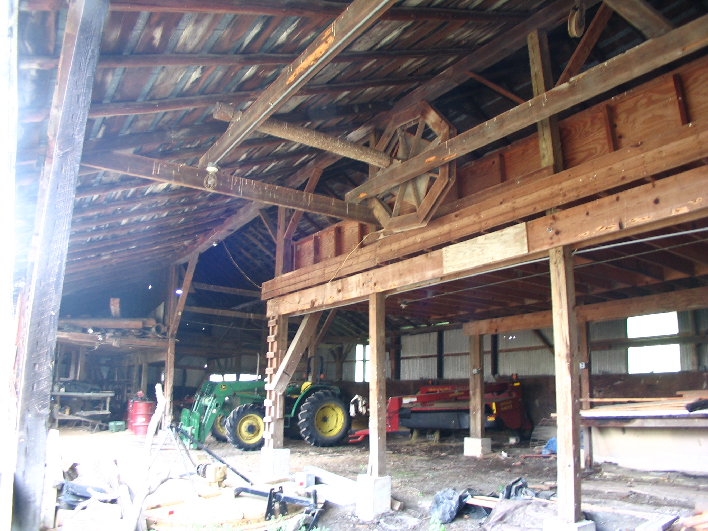
Aerial View of the Property & Survey
Select Image to Enlarge
Select Image to Enlarge


